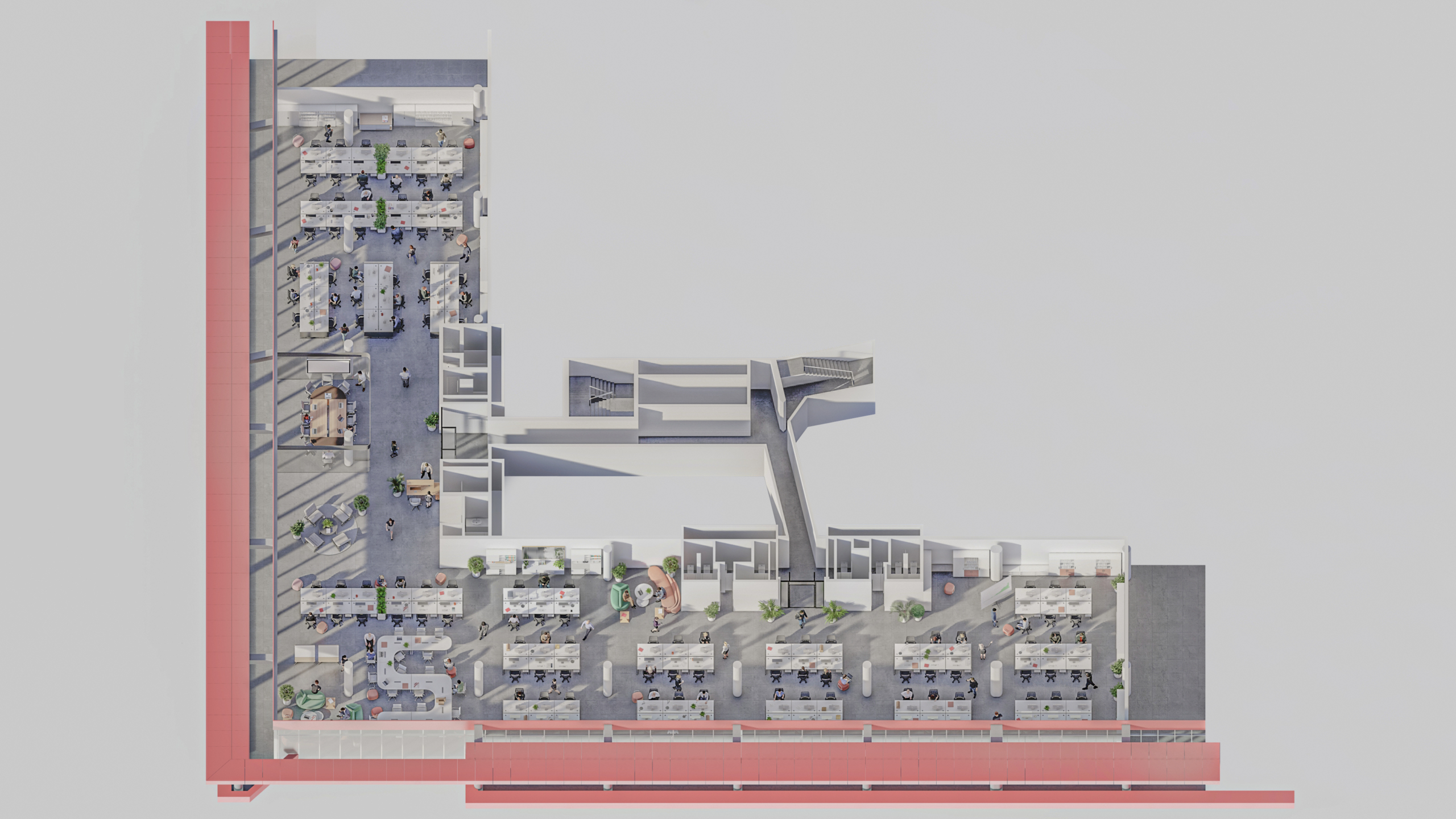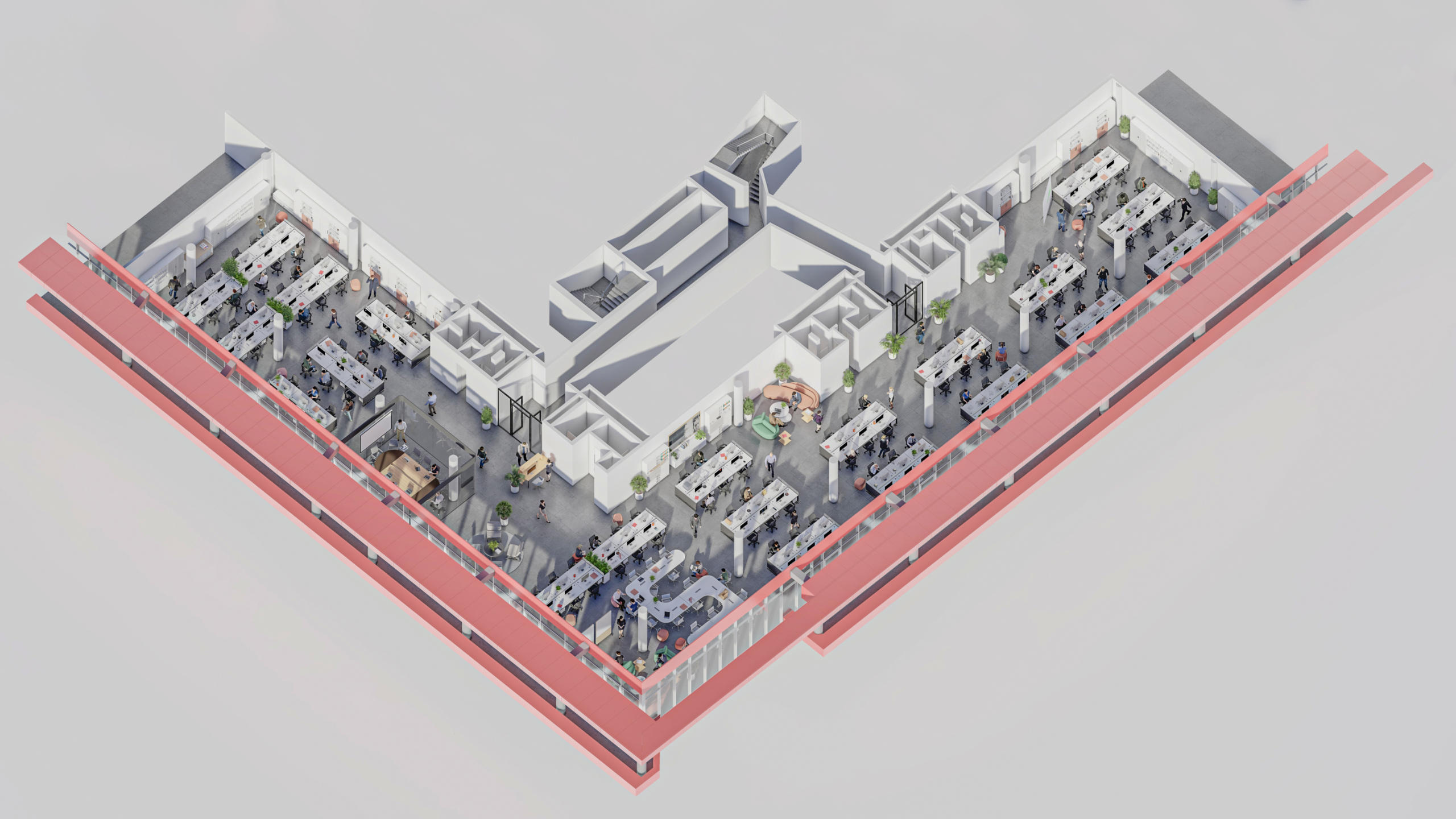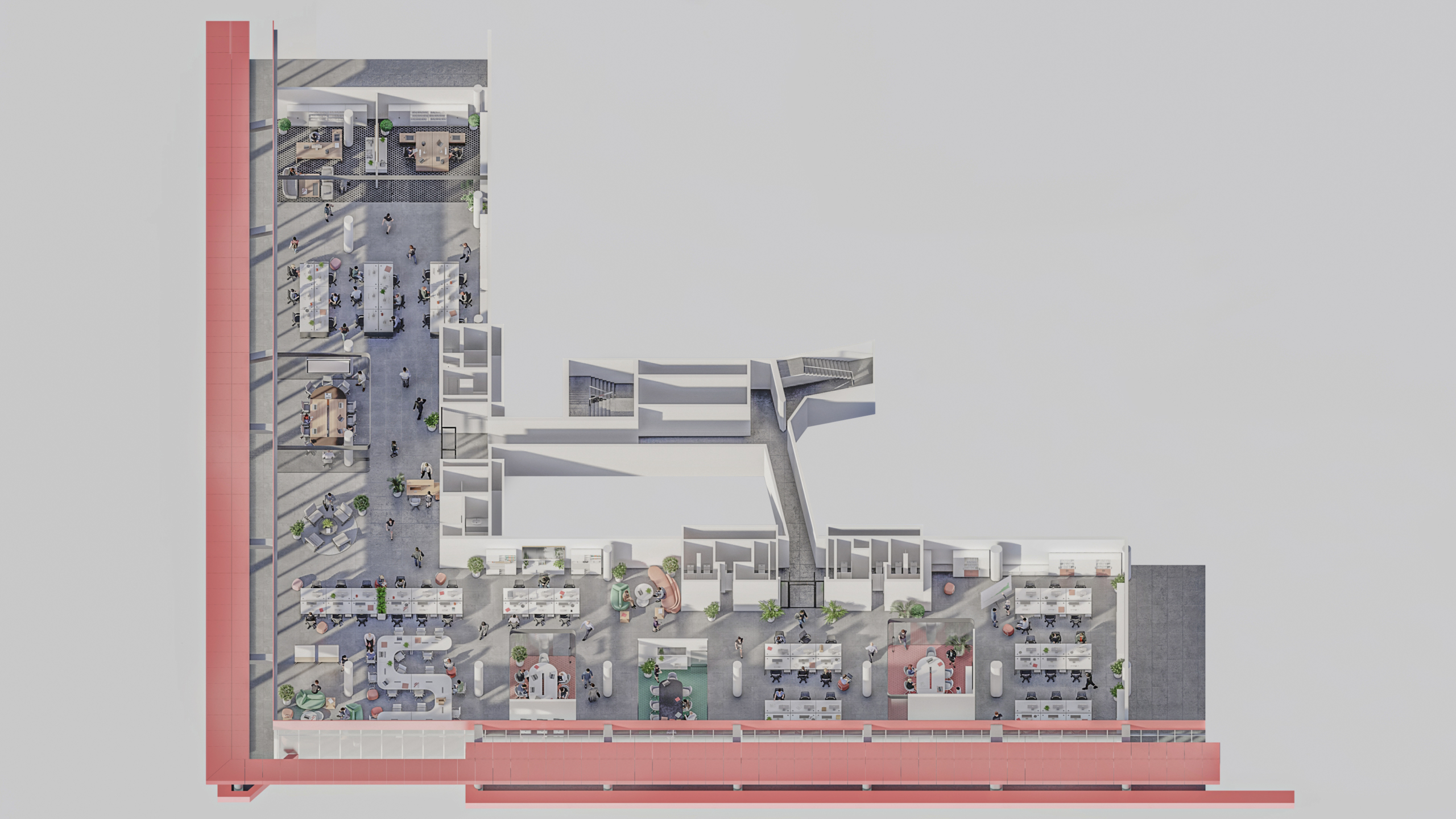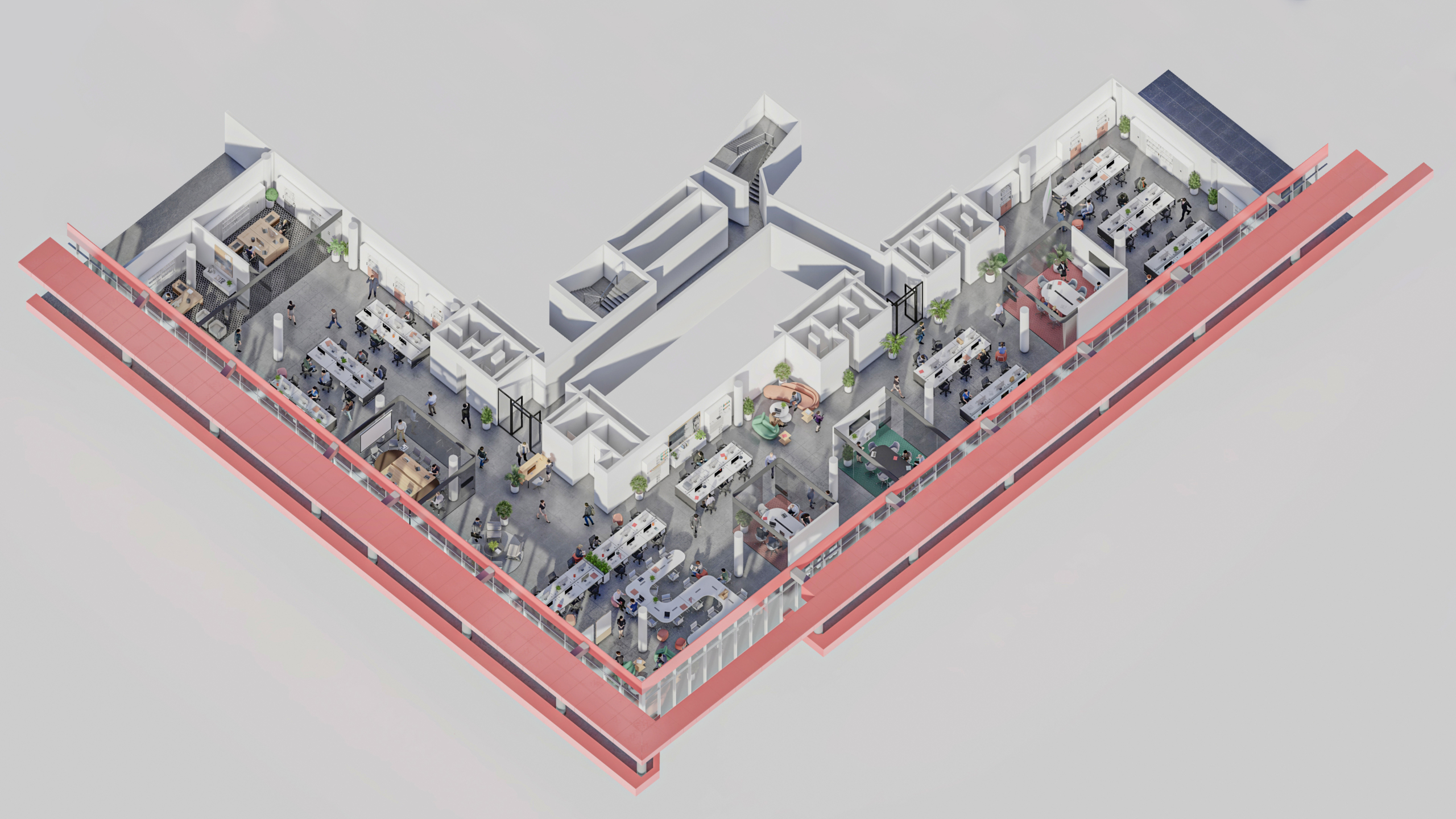AREAS AND FLOOR PLANS
| Building ALBEDO | Building BIOMA | Building CICLUS | Building DINAMO | |
|---|---|---|---|---|
| TOP FLOOR | 1.146 sqm | 1.203 sqm | 1.147 sqm | 1.205 sqm |
| 6th FLOOR | 1.510 sqm | 1.503 sqm | 1.511 sqm | 1.507 sqm |
| 5th FLOOR | 1.510 sqm | 1.503 sqm | 1.511 sqm | 1.507 sqm |
| 4th FLOOR | 1.412 sqm | 1.232 sqm | 1.416 sqm | 1.236 sqm |
| 3rd FLOOR | 1.412 sqm | 1.232 sqm | 1.416 m2 | 1.236 sqm |
| 2nd FLOOR | 1.412 sqm | 1.232 sqm | 1.416 sqm | 1.236 sqm |
| 1st FLOOR | 440 sqm | 1.412 sqm | 1.559 sqm | 936 msqm |
| GROUND FLOOR | 552 sqm | 1.268 sqm | 1.520 sqm | 875 sqm |
| TOTAL | 9.395 sqm | 10.586 sqm | 11.496 sqm | 9.738 sqm |
| BASEMENT -1 | 20.108 sqm |
| BASEMENT -2 | 19.834 sqm |
DOWNLOAD PLANS
The blueprints show the available, rented, and reserved spaces on each floor of the Bioma and Ciclus buildings.
BIOMA
-1 Floor | 20.108 sqm
-2 Floor | 19.834 sqm
CICLUS
-1 Floor | 20.108 sqm
-2 Floor | 19.834 sqm
The Albedo and Dinamo buildings are available and pending rehabilitation upon request.
DISTRIBUTION OPTIONS
Square Garden houses different rental options in which its modular plants are capable of adapting to each office model.
The floors of the buildings have different surfaces where it is possible to obtain a distribution of up to 131 workstations and different spaces for offices and break or meeting rooms.




